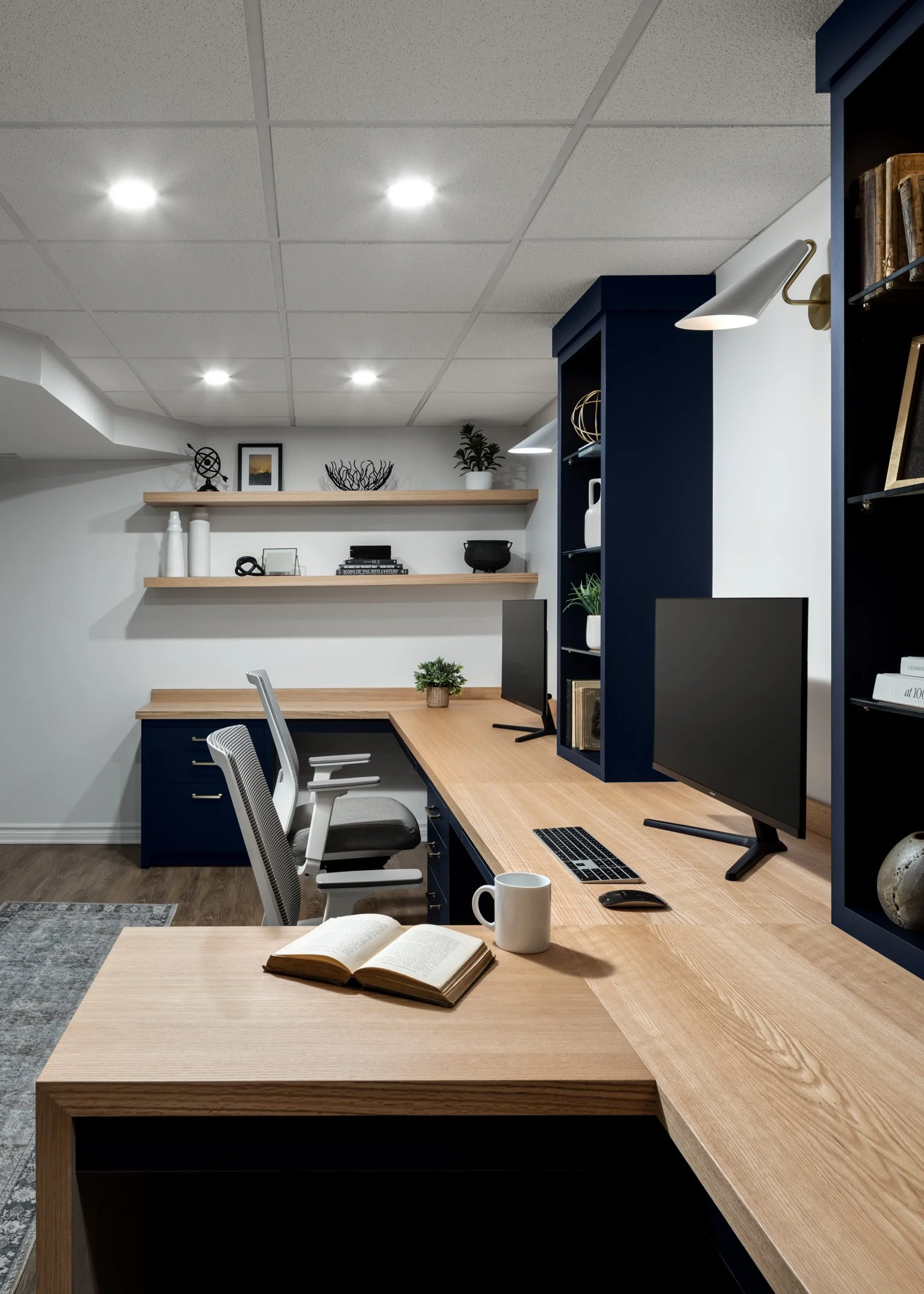
Studio Moffatt is a full service Interior Design studio located in Kitchener-Waterloo. Our Interior Design services encompass a range of expertise including space planning, material coordination, furniture selection, lighting design and project management. We are available to assist in all aspects of a project from concept to completion.
Whether it's reviving a single room or a complete home makeover, we collaborate closely with our clients and project vendors to curate spaces that reflect individuality. We believe that a well-designed environment has the power to elevate moods, enhance functionality, and create a lasting impression.
Interior Design ServicesTechnical Drawings & Detailing
3D Perspectives
Space Planning
Custom Millwork Design
Bathroom & Kitchen Design
Lighting Design
Fixture & Finish Selection
Furniture Procurement
Project Management
Budget Analysis
In Home Consultation
Styling
Our Services Include:
Our Pillars of DesignCollaboration
We believe in collaboration and take a personal approach into getting to know you and how you live day to day. Your input guides our creative process, ensuring that the final design resonates with your individual style.
Expertise
We bring a wealth of knowledge and creativity to every project. From concept development to space planning, material selection and final execution, we have the skills to bring your vision to life.
Attention to Detail
We understand that the little things matter. Our meticulous attention to detail ensures that every element from architectural detailing to furnishings contribute to the overall design.
Tailored Solutions
Whether you are looking to revamp a single room or build a new home, we offer flexible design packages that cater to your needs, timeline, and budget.
Client Satisfaction
Our goal is your satisfaction. We are dedicated to providing an experience that is stress-free, enjoyable and results in a home you’ll love.
DeliverablesFurniture & Materials
A visual design board with all furniture and material selections. When selecting finishes, we always work with physical samples to ensure accuracy. Furniture & material selections include:
Plumbing Fixtures
Lighting
Floor & wall material (tile, hardwood, etc.)
Paint & wallcoverings
Furniture & accessories
Window treatments
Cabinetry
Detailed Drawings
Our comprehensive and detailed design packages provide clients, contractors and vendors with all the necessary information and details to build a beautiful project with ease.
Floor plans
Reflected ceiling & lighting Plans
Interior elevations
Project specific details
Perspectives
To help our clients visualize and fully understand the design, we provide digitally produced perspective images.
Represent the final design
Black line perspective images
Frequently Asked Questions-
Yes! We travel up to 100KM outside of Waterloo Region. If your design project is outside of this range, please still get in touch.
-
We are happy to provide you the contact information for contractors and architects, however, the client is responsible for hiring.
-
We will provide you with a design questionnaire which outlines the project specifics. We ask that you share any existing floor plans and inspiration images that you have.
Let's Work TogetherWe would love to hear about your design project! Please fill out the form below to start the conversation.




